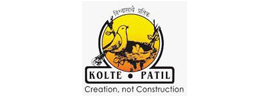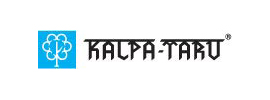Tata Housing New Haven Ribbon Walk
Mambakkam, Chennai32 lacs to 56 lacs
Specification
| Towers | 7 |
| Floors | 17 |
| Units | 1380 |
| Total Project Area | 15 acres (60.7K sq.m.) |
| Open Area | 70 % |
LIVING ROOM
Veneered finished flush door for entrance and painted flush doors for other rooms
Premium quality emulsion on walls and ceilings
Vitrified tile flooring in living room, dining and all bed rooms
Sliding plain anodized windows/ powder coated aluminum windows with clear glass
BEDROOM
2`x2` vitrified tile flooring
Powder coated aluminium sliding windows Painted flush door
KITCHEN
2`x2` anti skid vitrified tile flooring Granite platform
Stainless steel sink with drain board 2` high ceramic tile dado above kitchen platform Exhaust fan
BATHROOM/TOILETS
1`x1` anti skid ceramic tile flooring Ceramic tile dado up to door height in bathroom and toilet 15 ltr.
Storage geyser in master bathroom
Superior quality CP fitting and sanitary appliances Exhaust fan
ELECTRICAL FITTINGS Sufficient points in all rooms
Modular switches TV and telephone point in living and master bedroom
Concealed wiring A/C point in living and master bedroom
SHARED AMENITIES
Granite flooring at entry lobby























