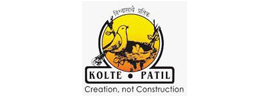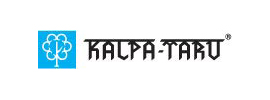Tata Housing La Vida
Sector 113, Gurgaon95 lacs to 1.4 cr
Specification
| Towers | 8 |
| Floors | 25 |
| Units | 688 |
| Total Project Area | 12 acres (48.56K sq.m.) |
| Open Area | 80 % |
BUILDING
Structure as per IS code
Vitrified flooring in lift lobbies and corridors
Double height ceiling in the clubhouse
RESIDENCES DETAILS
Vitrified tile flooring in both living room and bedrooms in
Tower B Oilbound distemper on ceiling and plastic emulsion on walls
Aluminium or unplasticised
PVC windows
Veneered flush main door at entrance, solid corepainted flush doors for other rooms
BALCONY
Antiskid ceramic tile
Mild steel railing with enamel paint in Tower B
BATHROOMS
Antiskid ceramic tile flooring
Ceramic tile dado up to door height
Superior quality chromeplated fittings and fixtures
Concealed plumbing
Premium quality western commode and washbasin
Geyser in master bathroom and provision for the same in other bathrooms Exhaust fan
KITCHEN
Vitrified tile flooring
Granite platform with stainless steel sink and drain board 2 feet high ceramic tile dado above kitchen platform Exhaust fan
ELECTRICAL FITTINGS
Modular switches (Schneider or equivalent)
Sufficient points in all rooms
Concealed copper wiring Provision for AC points in all living rooms and bedrooms Living rooms in Tower A will have split ACs Cable TV and telephone points in living room and all bedrooms























