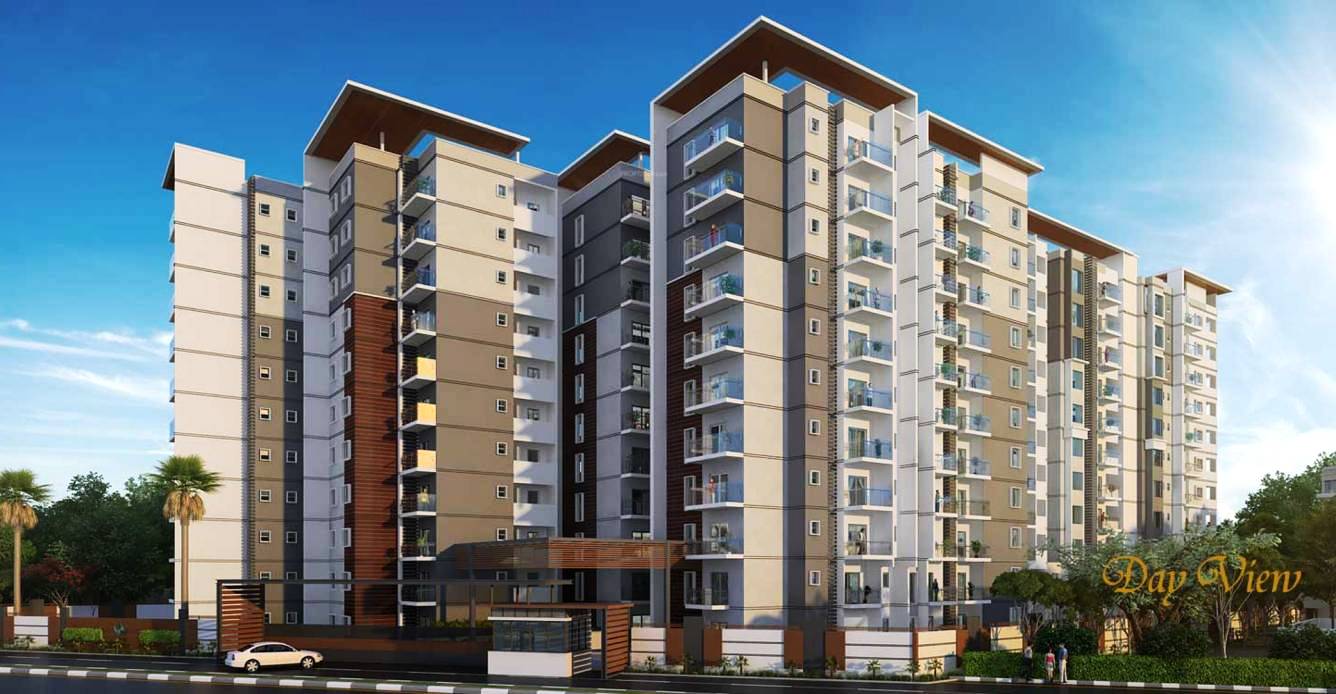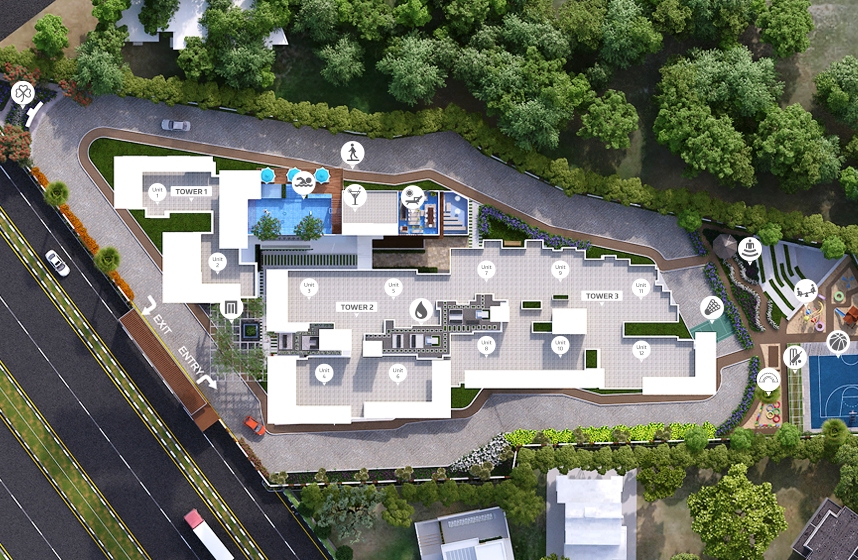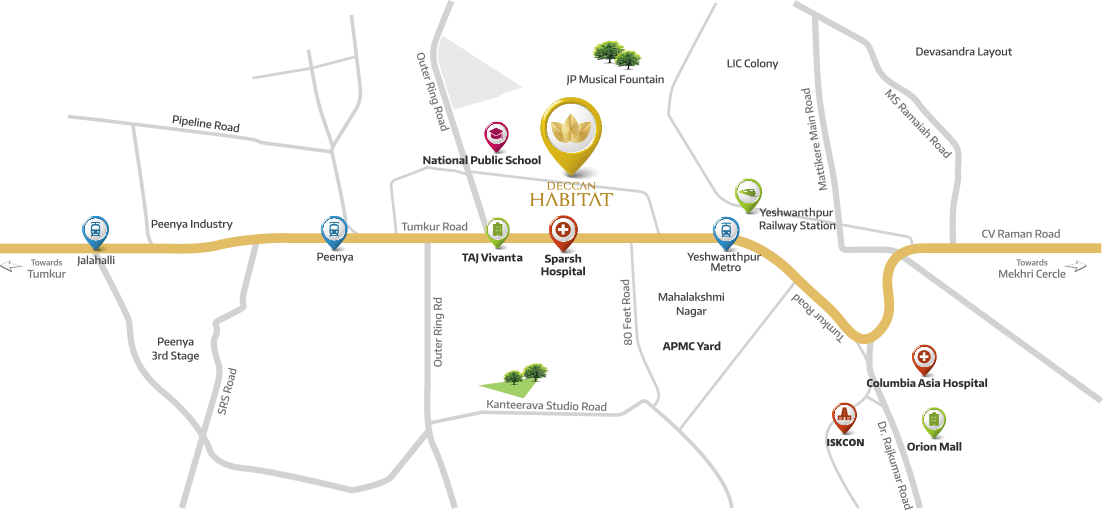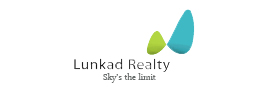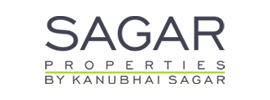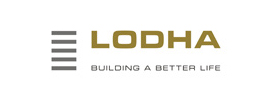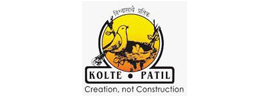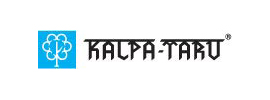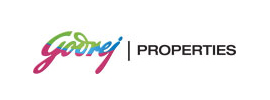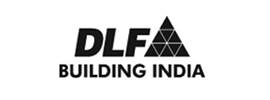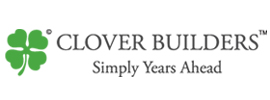Deccan Habitat
Yeshwanthpur, Bangalore North1.01 cr to 2.04 cr
About Project
Typology : 2 BHK | 3 BHK | 4 BHK
Area : 1175 Sq. Ft. 2400 Sq. Ft.
Price : 1.1 Cr to 2.4 Cr + Taxes
Possession : December - 2020
RERA Registration No. PRM/KA/RERA/1251/309/PR/180208/002313
Deccan Habitat in Yeshwanthpur, Bangalore North by Deccan Group is a residential project.
Highlights of project:
10 80 10 Scheme and NO GST on immediate booking. The project offers Apartment with perfect combination of contemporary architecture and features to provide comfortable living. Deccan Habitat offers facilities such as Gymnasium and Lift. It also has amenities like Badminton court, Basketball court, Jogging track and Swimming pool. The project has indoor activities such as Pool table. It also offers Car parking. Bank loan approved from HDFC home loans, ICICI, State Bank of India, Punjab National Bank, SBI Home Loans, LIC Housing Finance Ltd. and Dewan Housing Finance Corporation Limited (DHFL).
Project Professional Information
Structural Engineer: N Shankarappa Architect: Prabha Jhangiani Contractor: Deccan Group
Amenities
ENTERTAINMENT & SOCIALIZING
Amphitheatre | Bar/Chill-Out Lounge | Barbecue | Billiards | Card Room | Carrom | Foosball | Gazebo | Jacuzzi | Multipurpose Hall | Pergola | Pool Table | Reading Lounge | Sauna
SPORTS & FITNESS
Aerobics Centre | Badminton Court Basketball Court Chess | Cricket Pitch | Infinity Pool | Jogging Track | Spa | Swimming Pool | Table Tennis | Toddler Pool | Yoga/Meditation Area
ECO FRIENDLY
Landscape Garden | Paved Compound | Rain Water Harvesting | Reflexology Park | Sewage Treatment
CONVENIENCE & SECURITY
CCTV Camera Security | Gated Community | Waiting Lounge | Wi-Fi Connectivity
SERVICES
Creche/Day care
Project Specifications
GENERAL
Internal and external solid concrete block masonry Basement parking
PLASTERING and PAINTING
Internal and External walls would be plastered | Internal painting: Walls and ceilings with emulsion paint | External painting: Exterior paint | All MS grills and railings with enamel paint
FLOORING and CLADDING
Premium Vitrified tiles of 800 mm x 800 mm size for Living, Dinning, kitchen and Rooms of RAK/Khajaria or equivalent | Wooden Laminated flooring for master bed rooms | Wooden textured flooring for Balconies | Antiskid tile flooring in Bathrooms and Utility of Khajaria or equivalent | Common Area: Granite flooring for the corridors
DOORS
Entrance doors7`x3.5` opening with polished teakwood frame and BST recon veneer shutter | Bedroom doors7`x3` with hardwood frames, architraves and Flush shutter | Bathroom doors7`x2`6" with hardwood frames and shutter would be polished on one side and laminated on the other side
WINDOWS
UPVC windows and shutters in sliding system with mosquito mesh of LG Huasys make or equivalent (except in Toilets) | French window in Balcony (Private Terrace) at Living / Dining | Standard SS hardware and fittings for all Doors and Windows
KITCHEN
Polished Black Granite Counter for the kitchen | Glazed tiles daddoing for walls above the counter up to 2` height
One RCC loft would be provided for storage | Stainless steel sink of Nirali make or equivalent with two taps for Borewell and Corporation water. Provision for chimney and hob | Provision for drinking water purifier | Provision for dishwasher/washing machine in the utility area. Sink in the utility area
BATHROOM FITTING and ACCESSORIES
CP fittings of JAQUAR make or equivalent | Diverter and Shower of JAQUAR make or equivalent | Provision for Geysers in all bathrooms | Wall hung WC with Health Faucet of JAQUAR make or equivalent | Wash basin of JAQUAR make or equivalent | Ventilators for bathrooms with provision for exhaust fan | Ceramic Tile daddoing for the Toilet walls up to 2100mm from FFL | Grid False Ceiling | Plumbing Pipes of Ashirwad/Supreme or equivalent | Bathroom for Master Bedroom only | Glass partition for shower area and Counter top Wash basin with Pillar Cock
AUTOMATION AND SAFETY
Provisions for Home Automation | Provision for Video Door Phone | Provision for Gas Leak Sensors
SECURITY SYSTEM
CCTV surveillance at the entrance gate and Lift at ground floor monitored from security room | Intercom facility from security room
GREEN LIVING
Rainwater harvesting | Sewage treatment plant | Organic waste converter system | Dual Flush System for Sanitation | All Landscape Maintained through recycled water | Ground Water Recharge
ELECTRICAL
Modular switches of Anchor make or equivalent | Fire resistant electrical wires of reputed make | Provision for light points and power sockets in the kitchen for appliances. Concealed connection for TV and Telephone points in Master bedrooms and in the living room | Split AC power points1 in master bedroom and 1 in Living
POWER BACKUP
100% DG power backup provided for Lifts, pumps, common area and services | Provision for UPS in every flat
EXTERNAL
LIFT | 1 lift of Schindler/KONE or equivalent for each tower
WATER SUPPLY
Underground sump and Separate overhead tanks for corporation water and Borewell water would be provided with auto control
FIRE SAFETY
Fire fighting system as per norms | Fire Hoist system | Fire Extinguishers in common areas
About City:
The center of India`s tech industry, Bangalore has a positive real estate market. The city is located in southern India on the Deccan Plateau and is the fifth most populous urban agglomeration in India. Presence of IT industries and a number of startups make it a forefront of the IT industry in India. The positivity in the real estate market can be attributed to the establishment of IT industries embarking new job opportunities in the city. This allows a number of professionals to move in the city creating a demand especially in the residential real estate market. Other factors attributing to this real estate scenario are presence of good infrastructure giving ease connectivity, education and healthcare facilities and the weather conditions.
Yeshwanthpur Highlights
It is also cited in a serene location, offering calm and cool living atmosphere to the residents. The government has proposed an industrial area here in Yeshwanthpur, and also is looking at allotment of land for homes for the industrial workforce. Bangalore realty segment is topping the chart of the homebuyer`s preferences and has witnessed maximum inquiries turning out to be actual transactions. With the best match in terms of demand and supply, the real estate segment of Yeshwanthpur gives the buyers every reason to rejoice.
About Deccan Group
Deccan Group has carved a name that inspires confidence build on trust and professional commitment, with 25 years of experience the Group is dedicated to providing quality housing. The Deccan Group has to its credit; some well designed and executed apartments, commercial projects, residential townships which are testimonials of its concern for quality and technical excellence, transparency of its dealing and timely completion. With the latest superior infrastructure in the construction sector, the group has major plans in the mega housing or in the near future.

