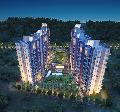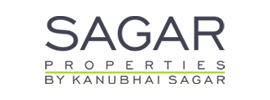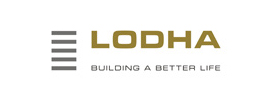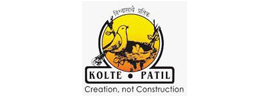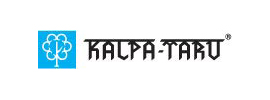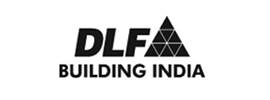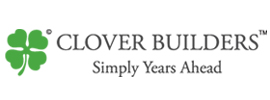Kalpataru Jade Residences | Luxury Home
Baner, Pune1.47 cr to 5.69 cr
Specification
Building Features:
High speed, fire rated elevators including service elevator and Auto Rescue Device(ARD).
Multi-Level podium car parking and separate visitors parking for security purposes.
Energy efficient LED Lighting at designated common areas for the building and garden areas.
Power backup for elevators and key areas of the apartments.
Eco friendly buildings with rain water harvesting ans sewage water recycled plants.
Garbage chute for easy disposal of waste.
Emergency evacuation fire refuge area and separate fire staircase.
FHC( Fire Hose Cabinet) on every floor.
Washroom facility for domestic help in parking area.
Driver area furnished with wash room at parking area.
Separate drop-off porch in every tower.
Universal access for physically challenged.
False ceiling in lift lobbies
Ample space for visitors to park cars.
Security and Safety Features
Seismic- resistant structure
24-Hours surveillance by CCTV cameras in designed common areas.
Advanced secure fire fighting systems with fire staircase and FHC.
Sprinkler system in the lobbies and inside the apartment.
Public address system.
Video- Door phone and intercom
Secured kitchen equipment with LPG, CNG heat and smoke detector.
Building management system.
RFID reader for car parking and entrance lobbies.
Designated entry lanes for residents and visitors.
Club Features
State of art gymnasium
Lavish spa
Open air jacuzzi
Massage room and steam area with dedicated changing rooms and lockers.
Kitchen
Well designed modular kitchen with microwave, refrigerator, oven hob and chimney.
Impressive quartz based marble flooring, platform and ceramic tile dado on platform side.
Additional service platform.
Scratch resistant double bowl stainless steel sink with drain board.
Exhaust fan.
Striking 8` kitchen door with laminate finishing.
Provision for water purifier.
Bathroom
Imported marble flooring in all bathrooms.
Master toilet in imported marble dado and all other toilets a combination of imported marble dado and imported tiles.
Glass partitions within the bathrooms.
Hot and cold water available in wash basins
Solar water supply
Naturally ventilated bathrooms complemented with a exhaust fan.
Storage water heater
European drainage system.
Premium sanitary and CP fittings.
Project Highlights
Luxurious 3 Bhks with maid`s room, 4 Bhks ith maid`s room and garden duplexes.
Fully air-conditioned luxurious 4 Bhk with false ceiling
Spacious apartments complemented by 10`6`` floor to floor height for 4 Bhk and 10` floor to floor height for 3 Bhk
Designed with emphasis on natural lighting and optimum cross ventilation.
Grand entrance lobby at both ground and podium levels enhanced with premium finishes.
Clubhouse with a world class gymnasium and state of art facilities.
Landscaped podium free from vehicular movement, dedicated for recreational facilities.
Large swimming pool, lap pool and shaded area for ladies and children, kid`s pool.
Open-air jacuzzi complemented with lavish pool decks.
Wi-fi enabled project.
Designed for Green building IGBC certification.
4-tier advanced and integrated safety and security system.
Piped Gas
Amenities
Amphitheatre
Basketball Court
Children`s Play Area
Club House
Gymnasium
SPA
Swimming Pool
Tennis Court
Toddlers Play Area



