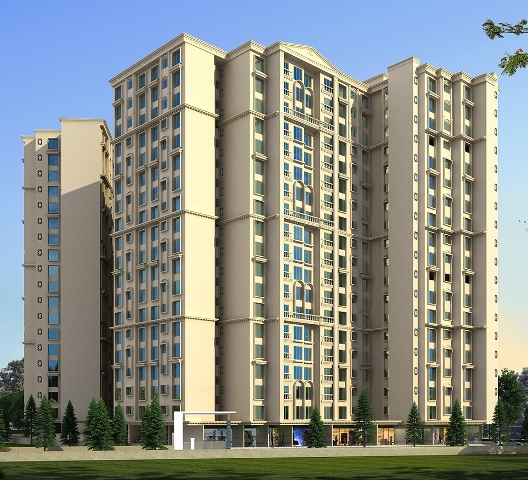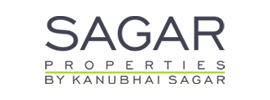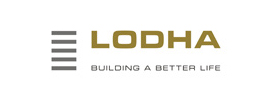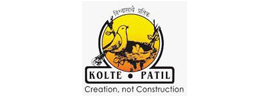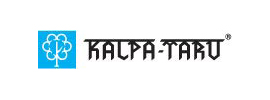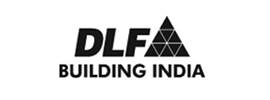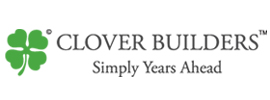Kanakia Sevens
Andheri (East), Mumbai95 lacs to 2.25 cr
About Project
MAHARERA NO. P51800000388
More about the project
"Kanakia Sevens" is one of the residential cum commercial development of Kanakia Spaces. It offers skillfully designed RK, 1BHK, 2BHK apartments and shops. A project has been designed to facilitate perfect living conditions with optimum light, ventilation, and privacy, coupled with fresh and green surroundings, each apartment brings the joy of unhindered living.
Amenities
SPORTS & FITNESS
Cricket Pitch
Golf Course
Indoor Games
Skating Rink
Steam Room
Swimming Pool
Yoga/Meditation Area
ENTERTAINMENT & SOCIALIZING
Jacuzzi
Party Lawn
Sauna
Senior Citizen Sitout
CONVENIENCE & SECURITY
Entrance Lobby
Gated Community
Video Door Security
SERVICES
Concierge Service
Valet Parking
ECO FRIENDLY
Landscape Garden
Terrace Garden
PROJECT DETAILS
Number of units in tower 1: 596
Total area for tower 1: 1.28 Acres
Project Details: 7 Towers 20 Floors
Configurations: Apartment, Studio Apartment | 1RK ,1, 2 BHK
Project Specifications
FLOORING
Vitrified tiles in living room / dining room
High pressure laminate wooden flooring in bedroom
Anti-skid tiles in balcony/ terrace
Ceramic tiles in utility area
WALLS
POP punning with health acrylic emulsion paint in living room/ dining room/ bedroom
Weather proof paint in balcony/ terrace
Ceramic tiles in utility area
CEILINGS
Plastic emulsion paint/ oil bound distemper in living room/ dining room/ bedroom
Weather proof paint in balcony/ terrace
Oil bound distemper/ part box ceiling in utility area
DOORS
Internal door: Skin door
External door: UPVC/ powder coated or anodized aluminium doors
WINDOWS
UPVC/ powder coated or anodized aluminium glazing
KITCHEN
Flooring: Matt finish homogeneous ceramic tiles/ vitrified tiles
Walls: Tiles up to 2 feet above the counter and rest health acrylic emulsion paint
Ceiling: Plastic emulsion paint/ oil bound distemper/ part box ceiling
Skin door/ UPVC/ powder coated or anodized aluminium doors
Others: International style modular kitchen, granite counter top, stainless steel sink and CP fittings
TOILETS
Flooring: Matt finish homogeneous ceramic tiles/ vitrified tiles
Walls: Matt finish homogeneous ceramic tiles
Ceiling: Plastic emulsion paint/ oil bound distemper/ part box ceiling
Doors: Skin doors shutters
Other: High quality chinaware, CP fittings, natural stone counter
ELECTRICAL
Copper electrical wiring in concealed conduits with MCB, fiber optics cable for TV, telephone and premium modular switches
Marol Highlights
Located close to the Western Express Highway, Marol is a residential locality in Andheri East. It is a well-maintained sector with improved road connectivity, namma metro and railway line. It houses numerous high-rise towers that offer 2BHK and 3BHK units with all the basic amenities.
About Kanakia Spaces Builders
Kanakia Spaces is the real estate arm of Kanakia Group based out of Mumbai. The group aims to provide residential, commercial and industrial spaces as well. It has been reckoned with many prestigious awards such as Most Promising Brand, CNBC Awaaz CRISIL CREDAI Real Estate Award, Most Innovative Developer of the Year; to name a few. It is dedicated to transform the lifestyle of the people through its innovative and supreme quality projects. By believing in keeping promises to their customers, they have won their trust and made lasting ships with them. Kanakia Codename Future, Kanakia Blue Bell, Kanakia Zen World, Kanakia Samarpan Exotica and Kanakia Country Park are some of its elite projects in the city.

